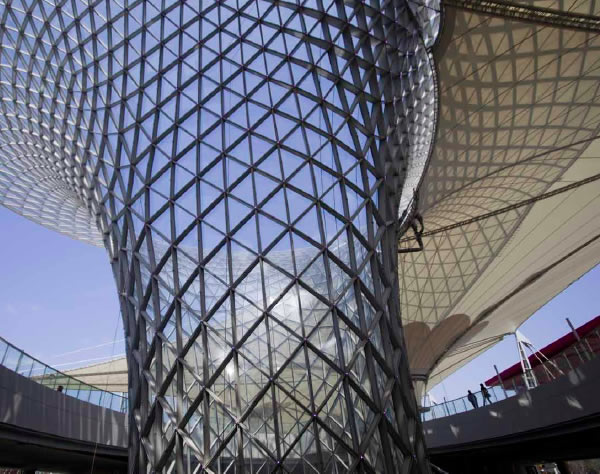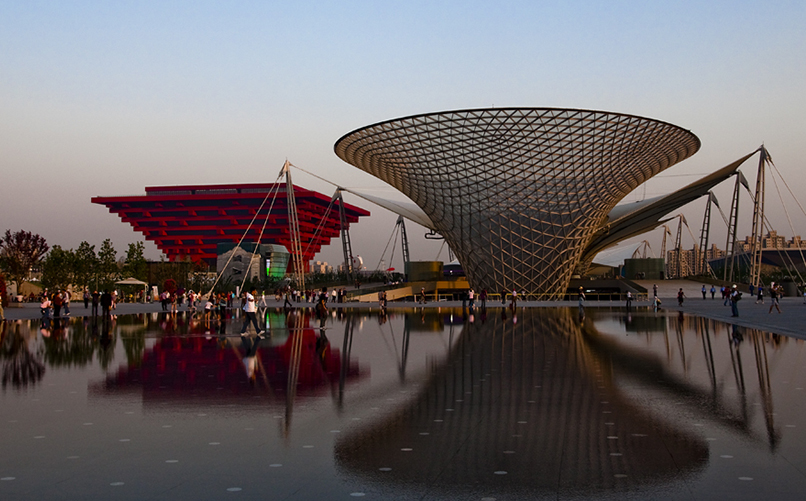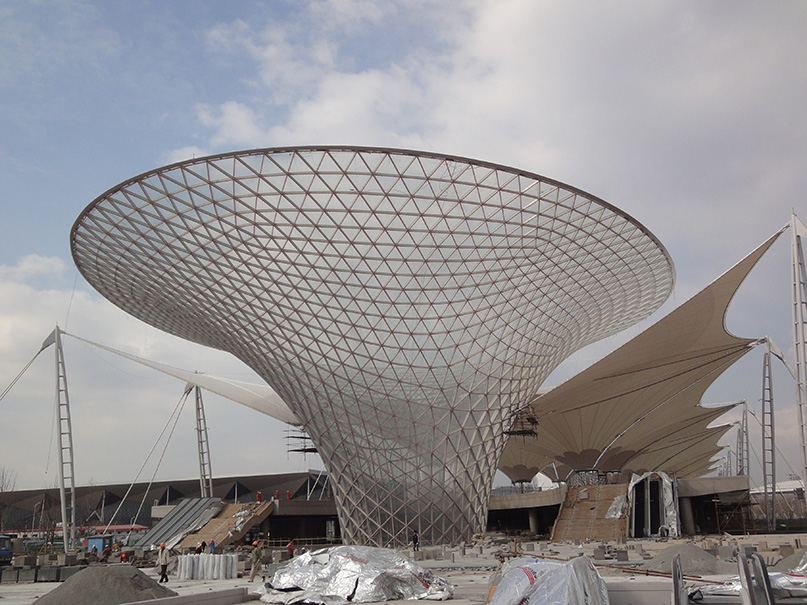Project Overview: This project is located in the core area of Pudong Expo, major projects of the city, starting Yaohua Road south, north of the Riverside Expo Park. 1045 meters long from north to south and east-west underground width is 99.5m ~ 110.5m, 80 meters wide on the ground; a total of six features iconic Sun Valleys were included, the top of which is connected with membrane structure top.
Sun valley is non-analytical deformation single-layer grid consisting of triangle grid with glass curtain wall covered. Together with the 2010 world expo center, theme pavilions, China pavilion and performing arts center constituting the "one axle, four museums,", it is one of the core buildings at the Expo site.






