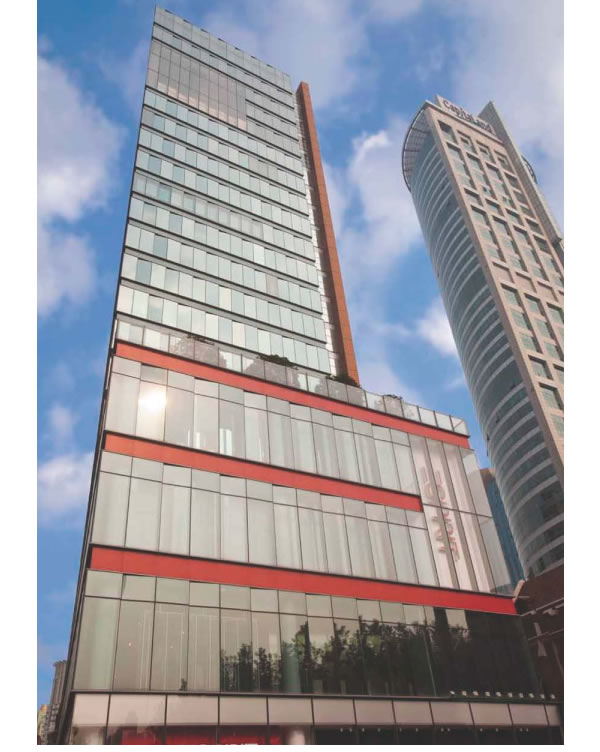Shanghai Huaxu Building is located in Tibet jiujiang road junctions, which is a first class intelligentized residential and office building with elevation L shape. The glass curtain wall is cross out the modular vertical implicit series, with 6 +12 A +6 mm thick double LOW-E insulating glass, 8 +12 A +8 mm thick double LOW-E insulating glass and 8 +1.52 PVB +8 mm laminated glass, 6mm frosted tempered glass used. This project won the 2008 Award for Outstanding curtain wall project and has been approved by the national energy-saving demonstration project . With more than 10,000 square clay plates (stick), this curtain wall project currently is the biggest area curtain wall project.
Awards: 2008 Shanghai Excellent curtain wall project award.




