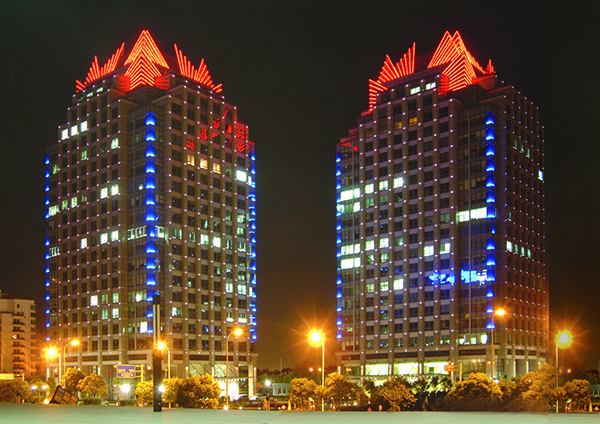

Owner unit: Shanghai Pudong Zhonghe building real estate Co., Ltd.
Design unit:Shanghai construction (Group) Co., Ltd.
Curtain wall form:Al-alloy door&window, copper curtian wall, frame typed glass curtian wall and rain awning etc.


