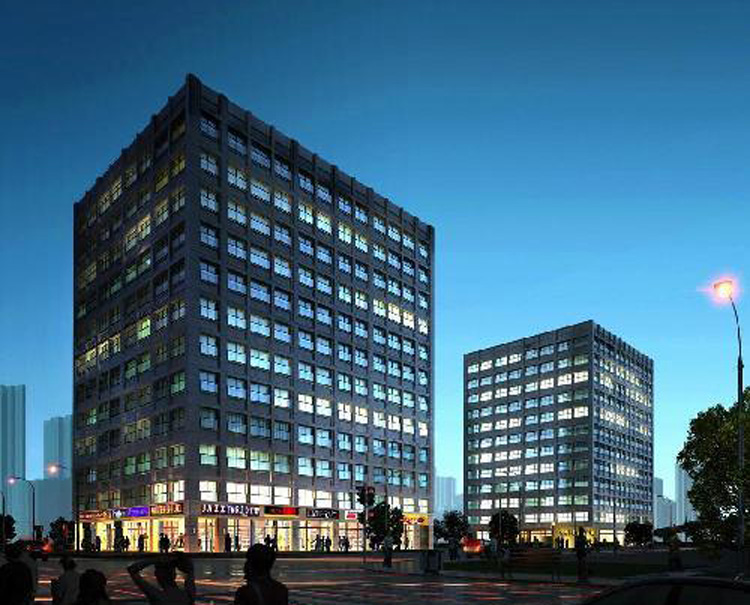

Owner unit: Shanghai Heji Real Estate Co., Ltd.
Design unit: Shanghai Sina Architectural Design Co., Ltd.
Curtain wall form:Al-alloy door&window, copper curtian wall, frame typed glass curtian wall and rain awning etc.
