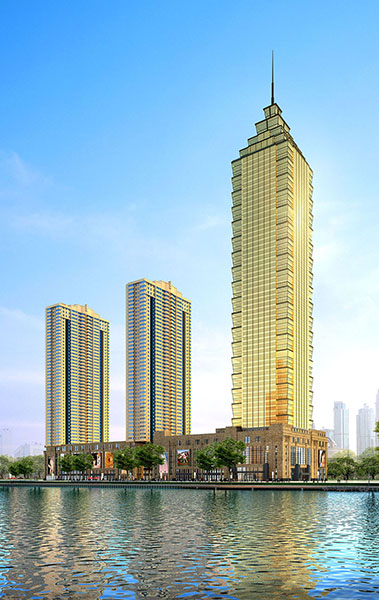

Owner unit: Wuhu Qiaohong Riverfront Century Development Co., Ltd.
Design unit:Nanjing Architectural Design Research Institute Co., Ltd.
Curtain wall form:Al-alloy door&window, copper curtian wall, frame typed glass curtian wall and rain awning etc.
