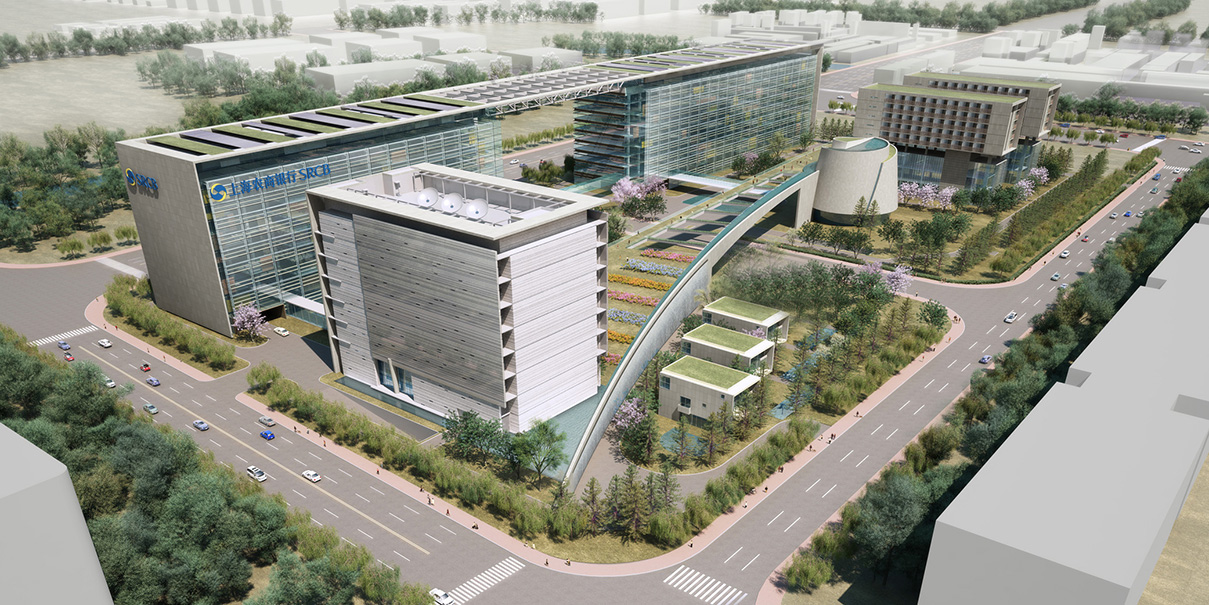

Owner unit: Shanghai Bank Card Industrial Park Development Co., Ltd.
Design unit:Shanghai Institute of Architectural Design & Research Co., Ltd.
Curtain wall form:Al-alloy door&window, copper curtian wall, frame typed glass curtian wall and rain awning etc.
