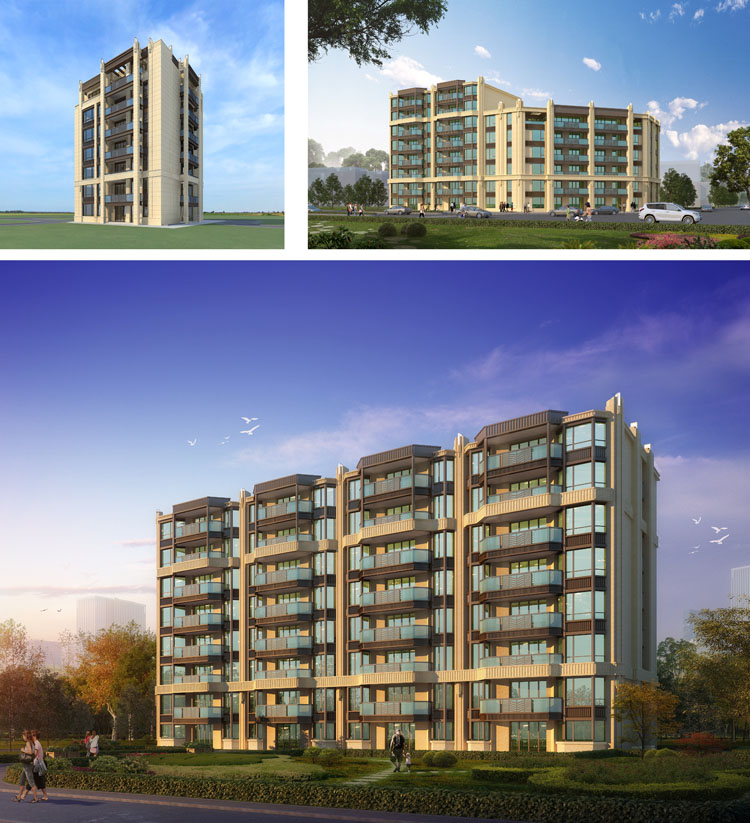Construction scale:30967.83m2
Porject introduction: it is located at central downtown, not only there is no busy like Huaihai Road and Xujahui, no bustling like universities, but also adding much green space peace with the Chinese parassol and decorated with arts and humanities; the architecture facade design uses the Artdeco French style and it is a low density and level layer French style harcover apartment.




